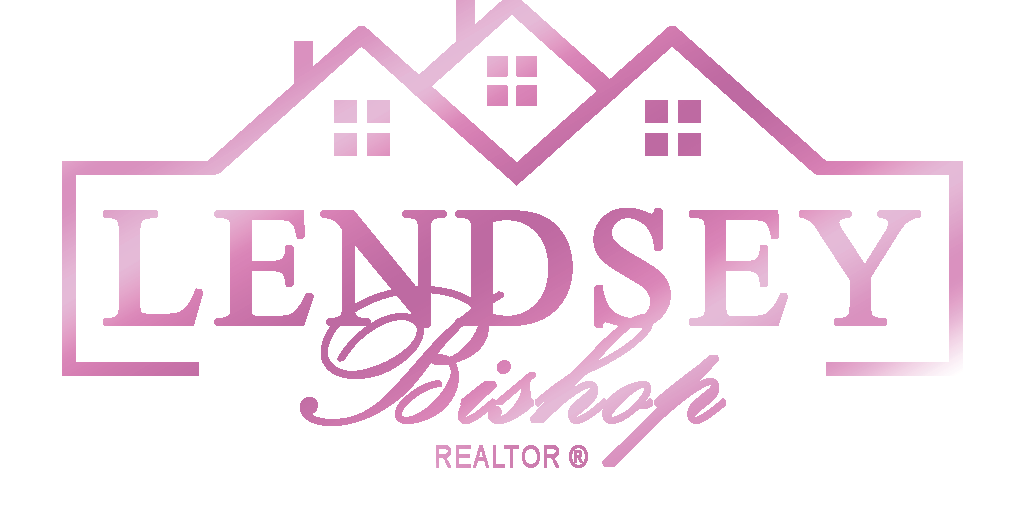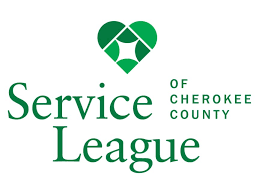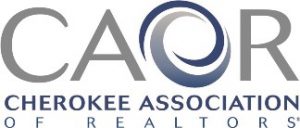
Listing Courtesy of:  FMLS / ERA Sunrise Realty / Stephanie K. Robinson
FMLS / ERA Sunrise Realty / Stephanie K. Robinson
 FMLS / ERA Sunrise Realty / Stephanie K. Robinson
FMLS / ERA Sunrise Realty / Stephanie K. Robinson 5635 Hammock Way Cumming, GA 30028
Sold (13 Days)
$594,000
MLS #:
7468422
7468422
Taxes
$976(2023)
$976(2023)
Lot Size
10,454 SQFT
10,454 SQFT
Type
Single-Family Home
Single-Family Home
Year Built
2016
2016
Style
Craftsman
Craftsman
County
Forsyth County
Forsyth County
Community
Post Oak Glen
Post Oak Glen
Listed By
Stephanie K. Robinson, ERA Sunrise Realty
Bought with
Anita Reisinger, Keller Williams Realty Atl North
Anita Reisinger, Keller Williams Realty Atl North
Source
FMLS
Last checked Jun 1 2025 at 3:57 PM GMT+0000
FMLS
Last checked Jun 1 2025 at 3:57 PM GMT+0000
Bathroom Details
- Full Bathrooms: 3
Interior Features
- Bookcases
- Central Vacuum
- Crown Molding
- Entrance Foyer
- Walk-In Closet(s)
- Laundry: Laundry Room
- Laundry: Lower Level
- Dishwasher
- Disposal
- Gas Range
- Windows: Plantation Shutters
Kitchen
- Cabinets Other
- Kitchen Island
- Pantry Walk-In
- Stone Counters
- View to Family Room
Subdivision
- Post Oak Glen
Lot Information
- Back Yard
- Front Yard
- Landscaped
Property Features
- Fireplace: 1
- Fireplace: Gas Log
- Fireplace: Living Room
- Foundation: Slab
Heating and Cooling
- Central
- Natural Gas
- Ceiling Fan(s)
- Central Air
Pool Information
- None
Homeowners Association Information
- Dues: $190/Monthly
Flooring
- Carpet
- Ceramic Tile
- Wood
Exterior Features
- Roof: Shingle
Utility Information
- Utilities: Cable Available, Electricity Available, Natural Gas Available, Water Available
- Sewer: Public Sewer
- Energy: None
School Information
- Elementary School: Poole's Mill
- Middle School: Forsyth - Other
- High School: Forsyth - Other
Parking
- Garage
- Garage Door Opener
Disclaimer:  Listings identified with the FMLS IDX logo come from FMLS and are held by brokerage firms other than the owner of this website. The listing brokerage is identified in any listing details. Information is deemed reliable but is not guaranteed. If you believe any FMLS listing contains material that infringes your copyrighted work please click here review our DMCA policy and learn how to submit a takedown request. © 2025 First Multiple Listing Service, Inc. Last Updated: 6/1/25 08:57
Listings identified with the FMLS IDX logo come from FMLS and are held by brokerage firms other than the owner of this website. The listing brokerage is identified in any listing details. Information is deemed reliable but is not guaranteed. If you believe any FMLS listing contains material that infringes your copyrighted work please click here review our DMCA policy and learn how to submit a takedown request. © 2025 First Multiple Listing Service, Inc. Last Updated: 6/1/25 08:57
 Listings identified with the FMLS IDX logo come from FMLS and are held by brokerage firms other than the owner of this website. The listing brokerage is identified in any listing details. Information is deemed reliable but is not guaranteed. If you believe any FMLS listing contains material that infringes your copyrighted work please click here review our DMCA policy and learn how to submit a takedown request. © 2025 First Multiple Listing Service, Inc. Last Updated: 6/1/25 08:57
Listings identified with the FMLS IDX logo come from FMLS and are held by brokerage firms other than the owner of this website. The listing brokerage is identified in any listing details. Information is deemed reliable but is not guaranteed. If you believe any FMLS listing contains material that infringes your copyrighted work please click here review our DMCA policy and learn how to submit a takedown request. © 2025 First Multiple Listing Service, Inc. Last Updated: 6/1/25 08:57







